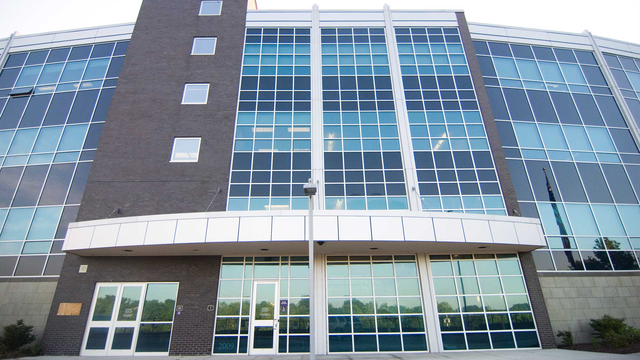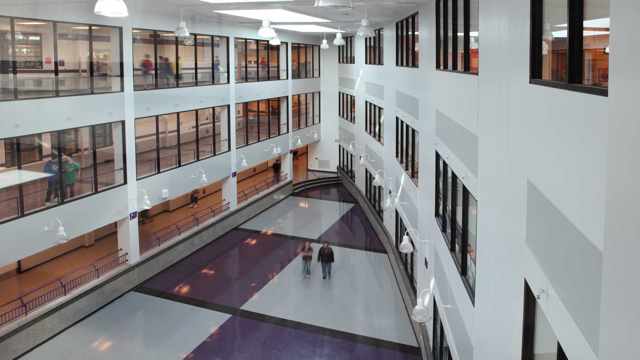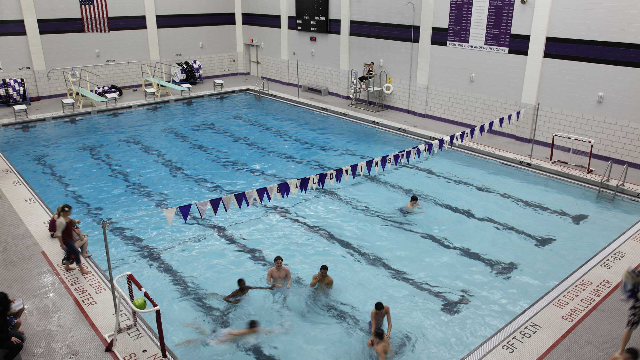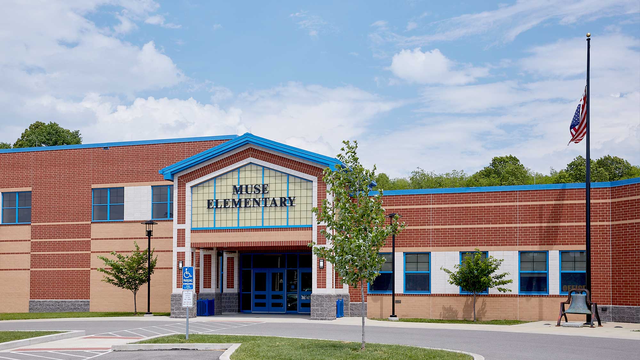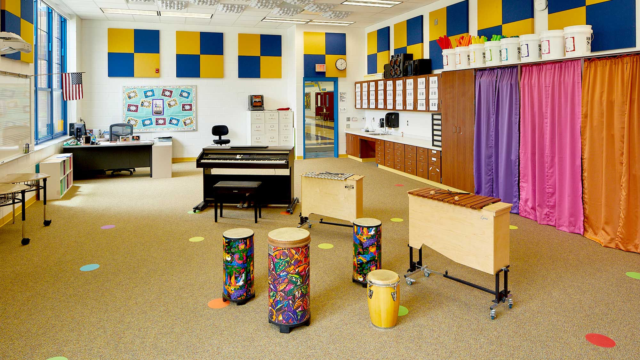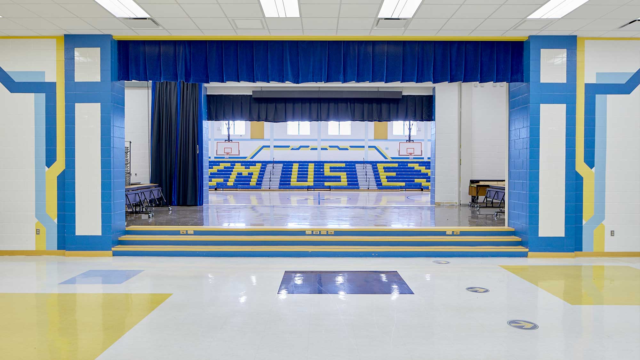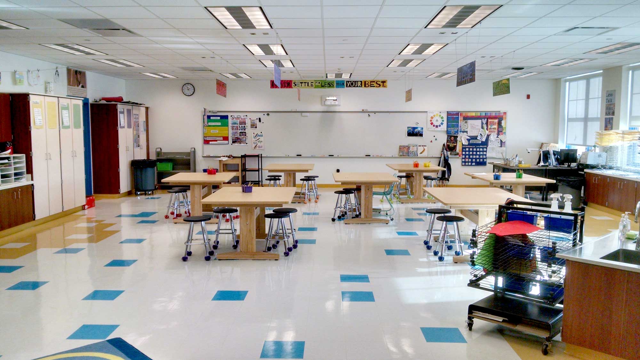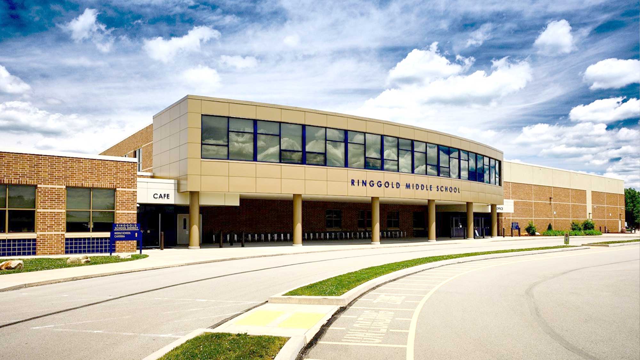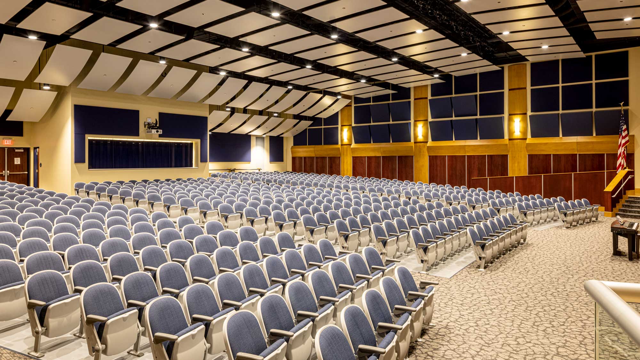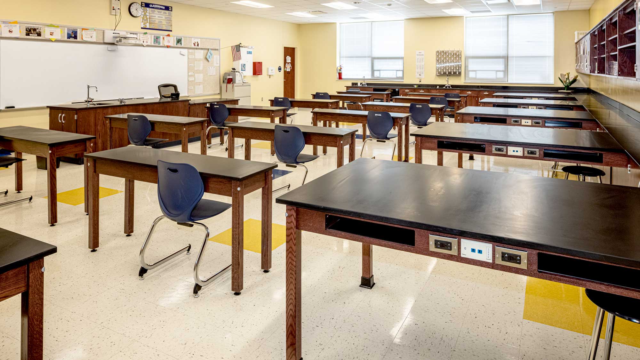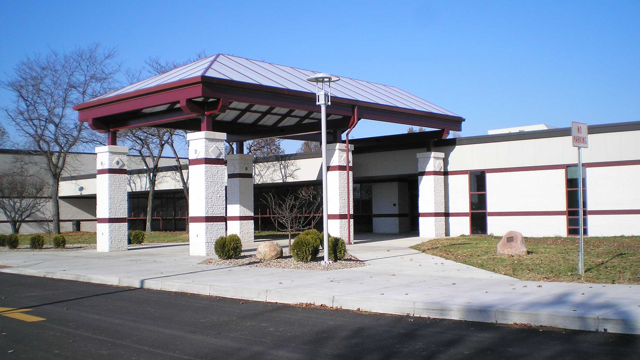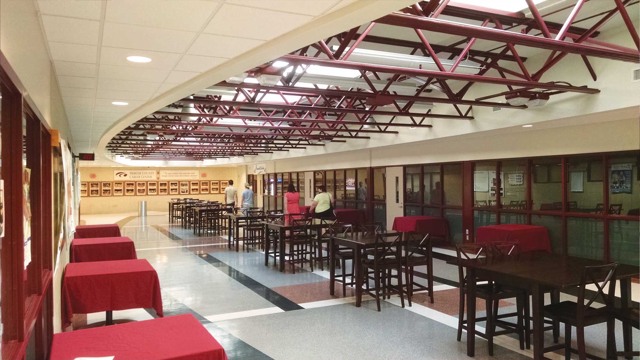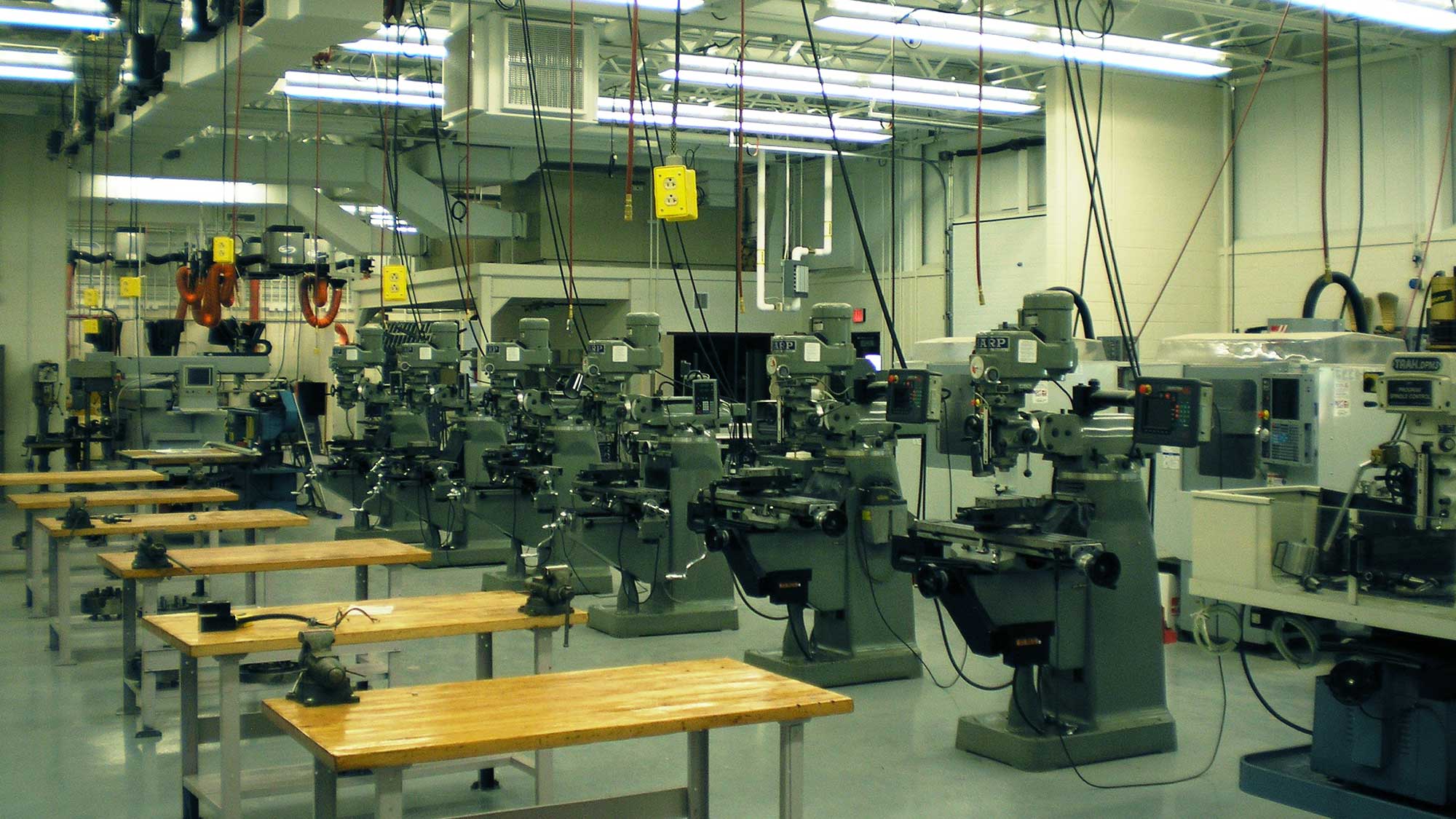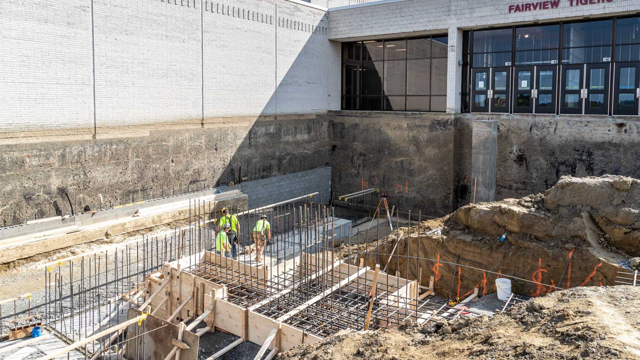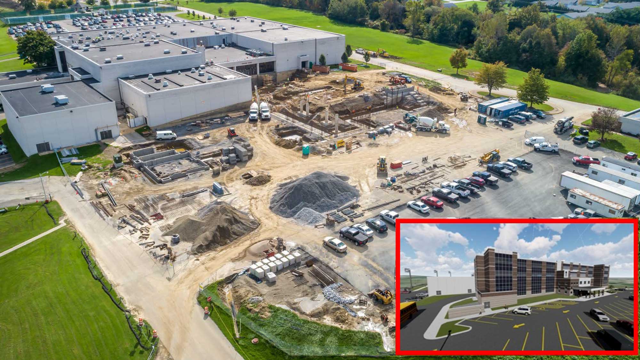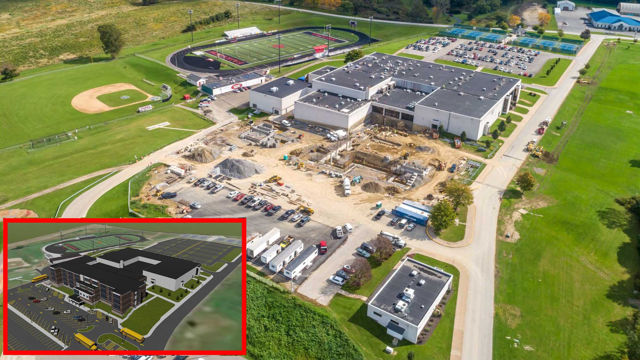K-12 learning environments
Whether new construction or adaptive reuse of existing facilities, our approach to K-12 projects puts student-centered learning at the heart of our work.
As one of the region’s leading firms in K-12 architecture, we’ve helped school districts like yours develop facilities that are effective, efficient and exquisite. In fact, we’ve partnered with nearly 100 school districts in Pennsylvania. For our clients, that means experience, through and through, at every phase of the project.
Baldwin High School
Aside from a 1998 addition, Baldwin High School had been untouched since 1939. An icon situated on a main South Hills artery, the award-winning renovation was completed over five phases in three years to allow for safe and continued operation of the building. The project included significant renovation of the wings containing the existing gym, auditorium, library and more, along with the construction of a three-story curvilinear addition integrated with the original wings, housing classrooms, science labs, special program and work areas and more. Expanded athletic facilities include a larger gymnasium, natatorium, and additional educational spaces. Care was taken to source materials from the Pittsburgh area while bringing project in under budget.
– Lawrence C. Korchnak, Superintendent
Muse Elementary
Three schools were consolidated into this building, accommodating 875 students from grades K-4 in their own wings of classrooms. Each classroom wing has direct access to core areas which are shared by all of the grades (gym, lobby, cafeteria). The stage is located in between the cafeteria and gymnasium, so that users from both large spaces have clear views and access.
Ringgold Middle School
Ringgold Middle School is the final piece of Ringgold School District’s educational vision, having previously consolidated and realigned its elementary footprint. It is both a 21st century facility for grades 5–8 and extends Ringgold High School. Sited on the same campus, it facilitates high school curricula using state-of-the-art auditorium and media center. Additionally, it includes regulation athletic space, improved vehicular access, and a stormwater management system that includes buried holding tanks and specialized structural foundations built into the hillside.
Mercer County Career and Technical Center
In 1971, the Mercer County Career Center was just an idea. HHSDR helped bring it to life and since 1972, it’s been home to thousands of burgeoning careers. Ever since, we’ve been a partner, side by side, through alterations, roofing, site studies, environmental improvements, renovations, improved existing programmatic spaces and more. Though today’s curriculum is different than it was at its inception, the facility now proudly houses 18 vocational programs and a capacity for more than 800 students.
Fairview High School Expansion and Renovation
Fairview High School Expansion and Renovation
In 1971, the Mercer County Career Center was just an idea. HHSDR helped bring it to life and since 1972, it’s been home to thousands of burgeoning careers. Ever since, we’ve been a partner, side by side, through alterations, roofing, site studies, environmental improvements, renovations, improved existing programmatic spaces and more. Though today’s curriculum is different than it was at its inception, the facility now proudly houses 18 vocational programs and a capacity for more than 800 students.



