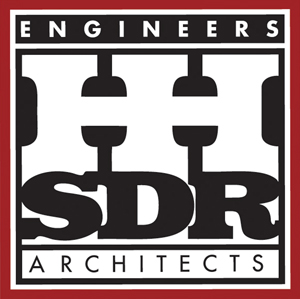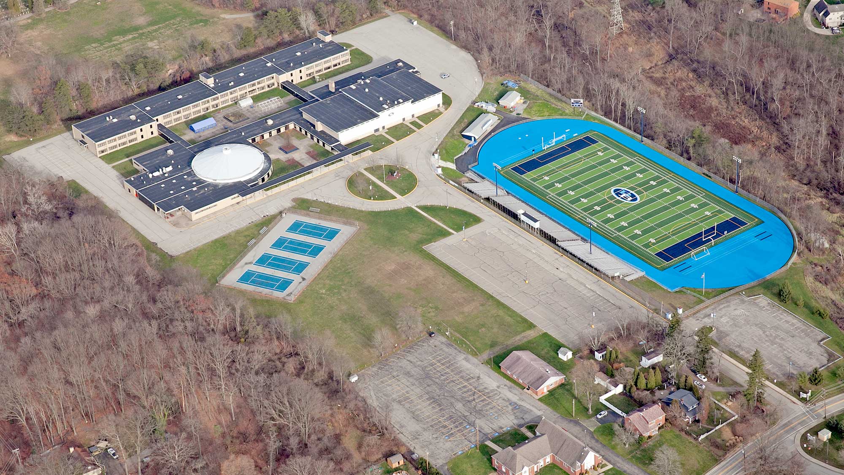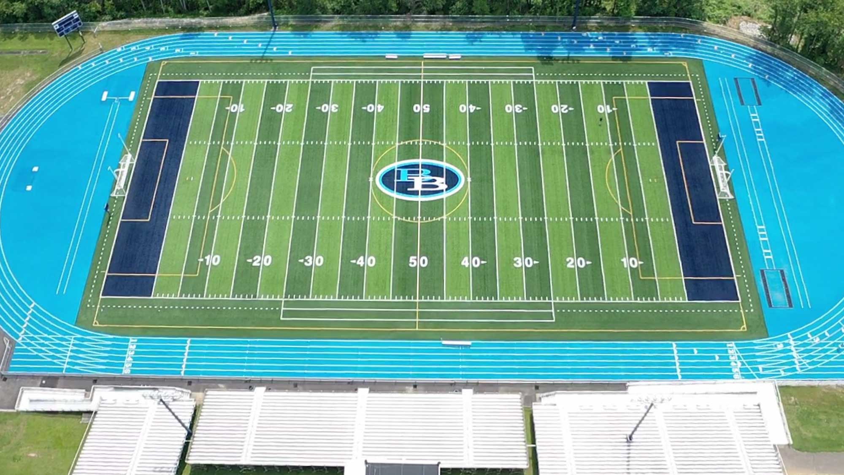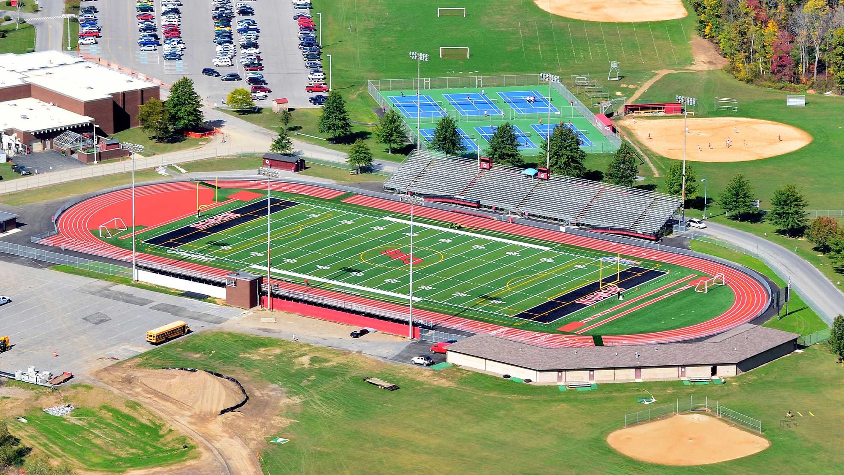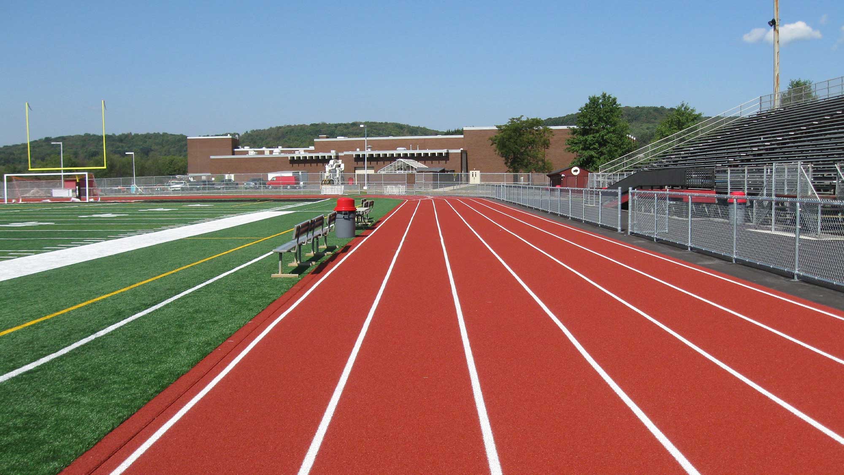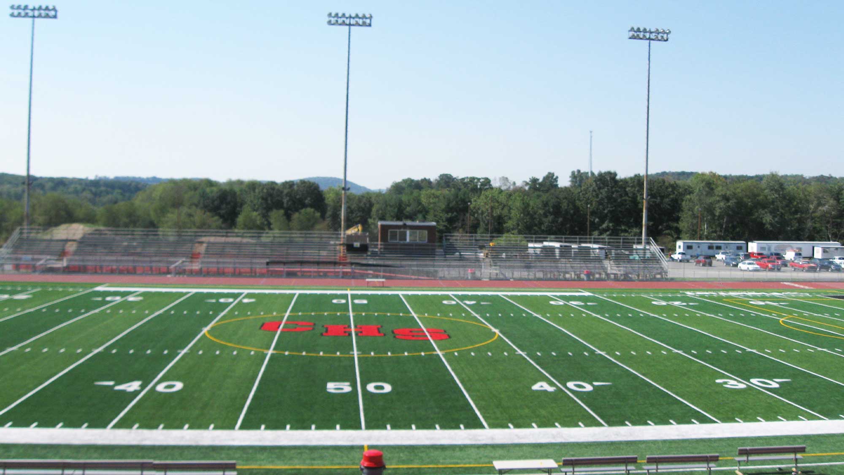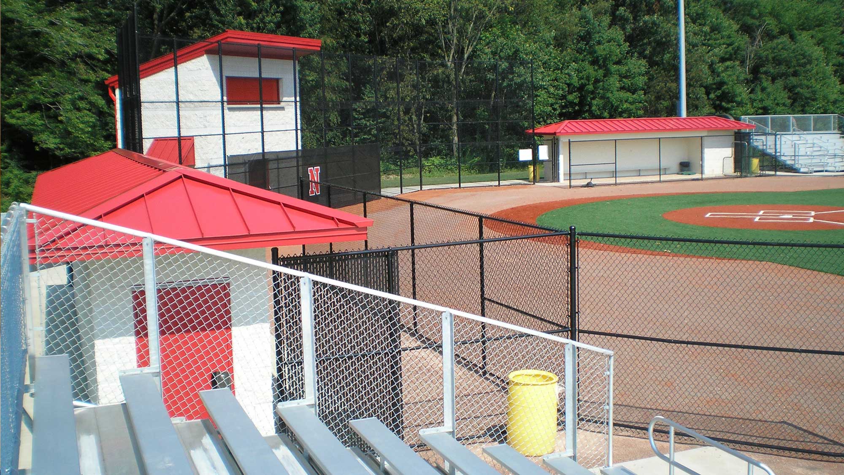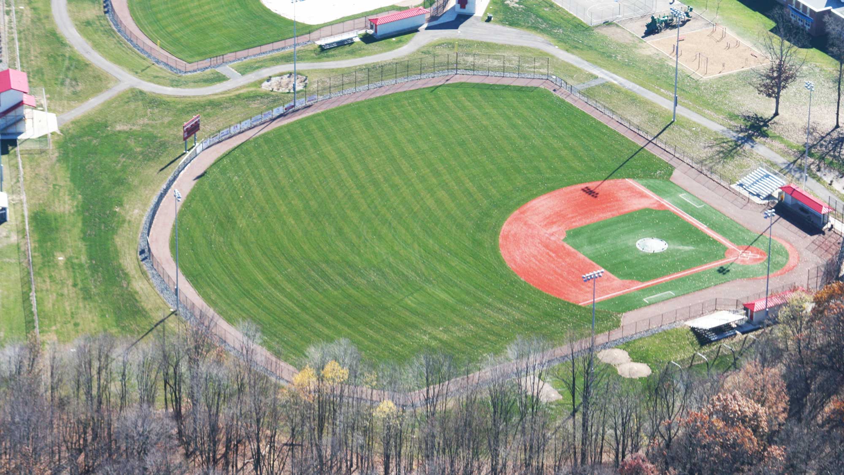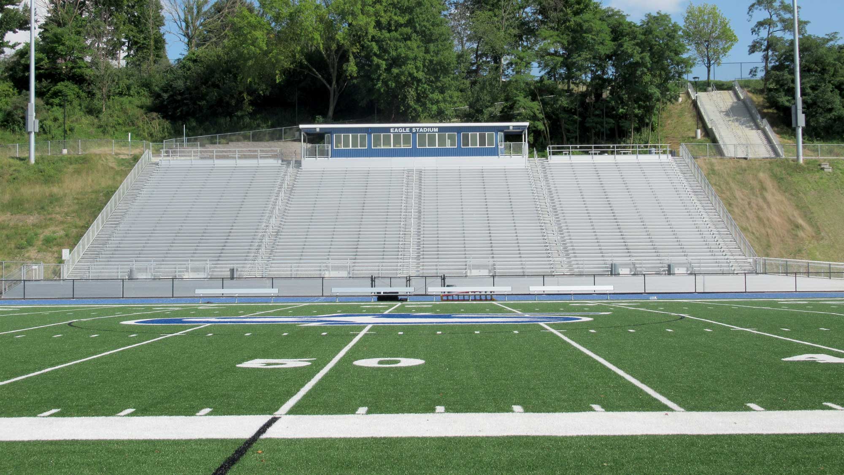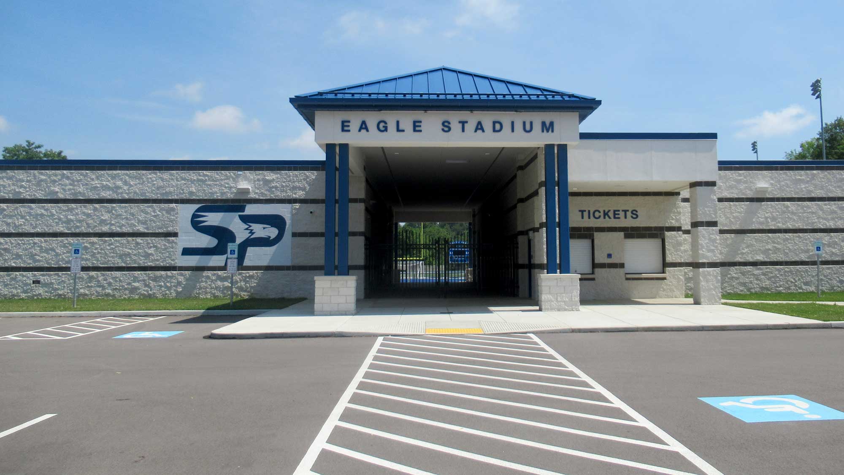Athletic Facilities
Today’s high-performance athletes deserve high-performance facilities. This is why we create sports, fitness and wellness environments that provide a competitive edge. HHSDR works with our clients to ensure that each athletic facility we design doesn’t just serve the athlete, it serves the community.
Burrell High School Stadium Track and Field Renovations, Pedestrian Improvements
Clearfield Area Athletic Complex
Bison Stadium was due for an upgrade. As was the set of six tennis courts. And the natatorium. HHSDR worked with the school district to identify the best method, timeline and process for the athletic complex upgrades. Additional improvements included stormwater management and pedestrian access, as well as new electrical conduit for future press box, score board and timing devices.
Neshannock School District Athletic Complex
Sometimes, a project starts one way and evolves to another. This began as a project to improve the stadium. It expanded to consolidate all the athletic fields onto campus, improve field conditions and reimagine common areas over a series of phases. As a result, the Neshannock Athletic Complex includes new synthetic turf football/soccer field and all-weather track, new baseball and softball fields, new scoreboards, press box, concession and dugouts, renovated press box with ADA improvements to existing bleachers and new landscaping, walking paths and plaza areas linking the fields to parking.
South Park Eagle Stadium
For a decade, South Park School District had discussed possible stadium improvements. Though a 16-month planning process, the HHSDR team helped identify various options for siting the fieldhouse/entry plaza, as well as the stadium and other components of an athletic complex. As a result, the project grew to include new synthetic/turf football/soccer field and all-weather track, re-graded grass practice field, renovated press box, new baseball and fields, new scoreboards, bleachers, press boxes, concession stands, dugouts, landscaping, walking paths and plaza areas linking to parking.


