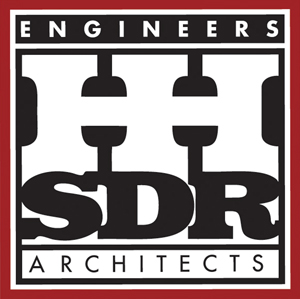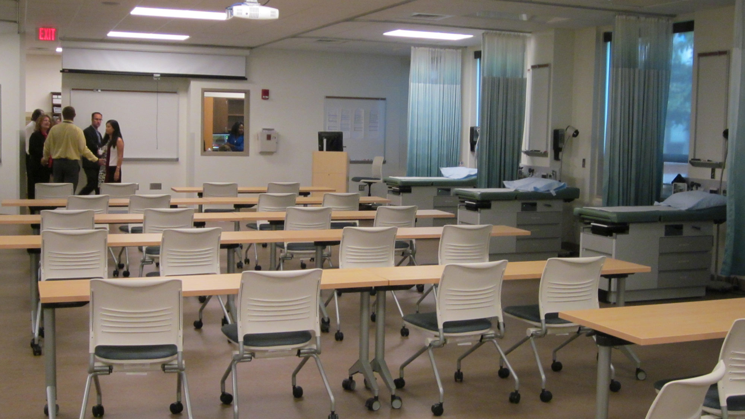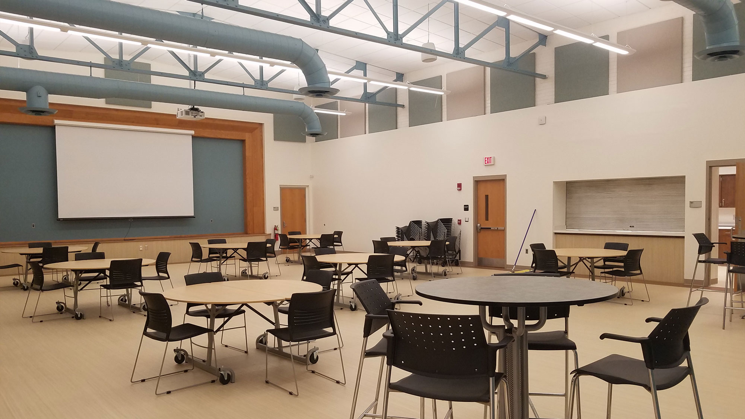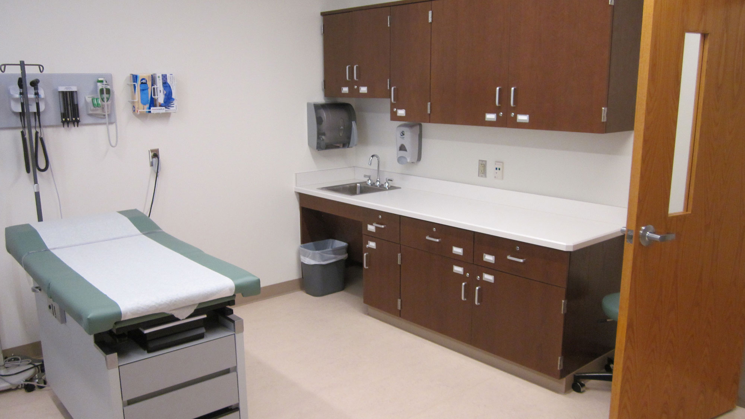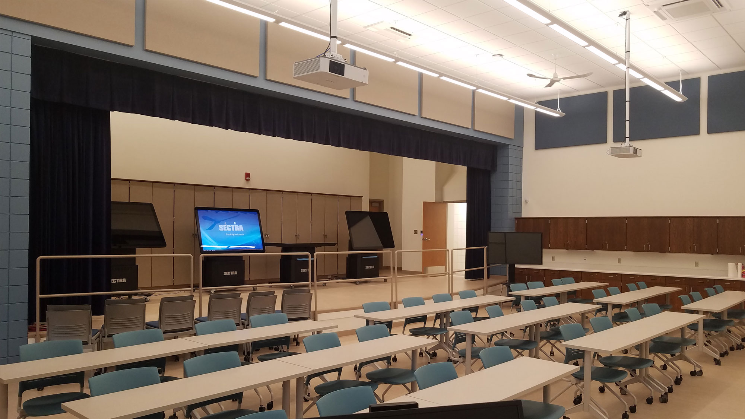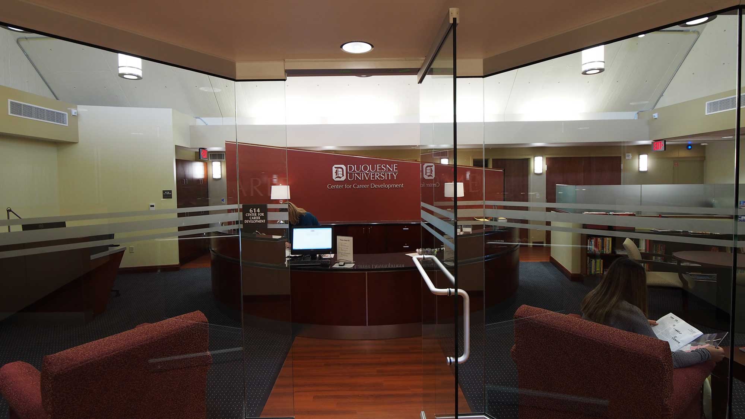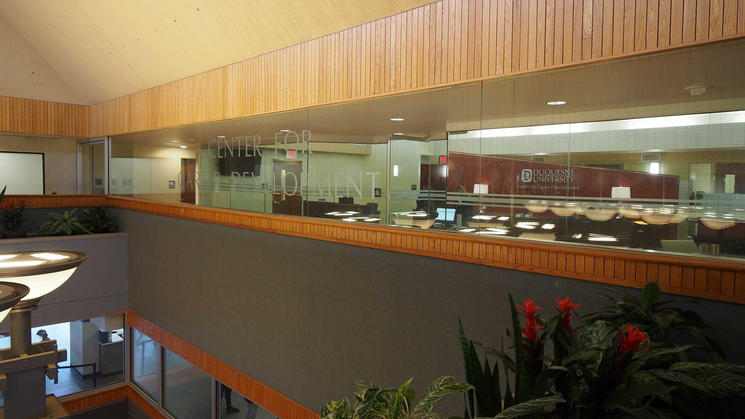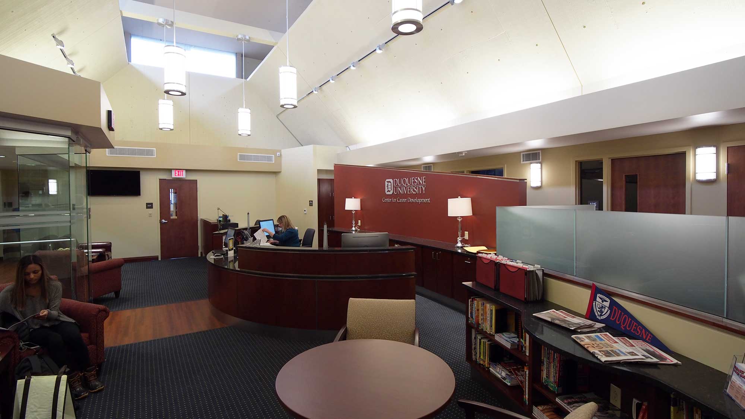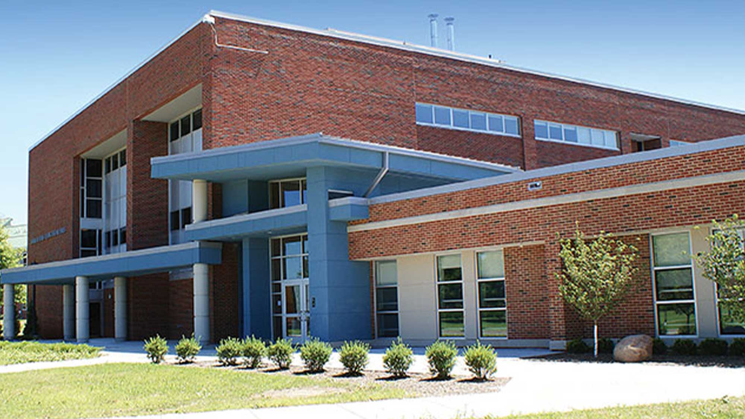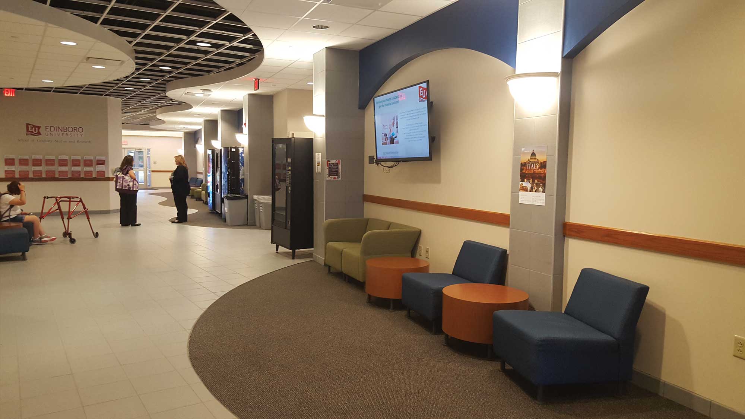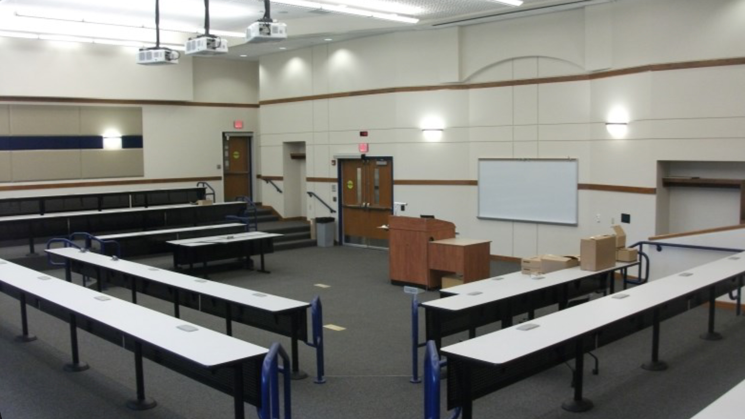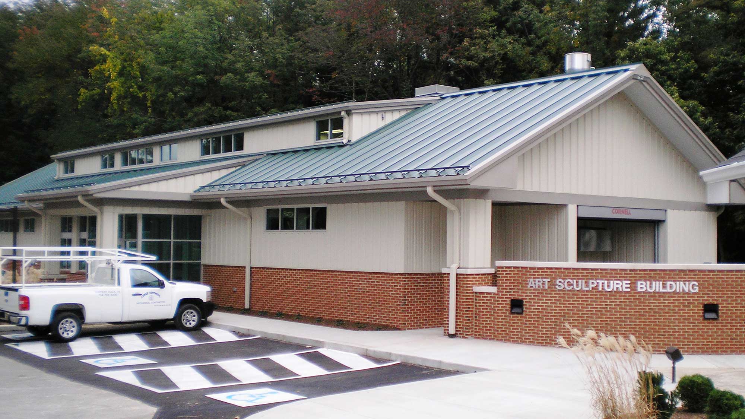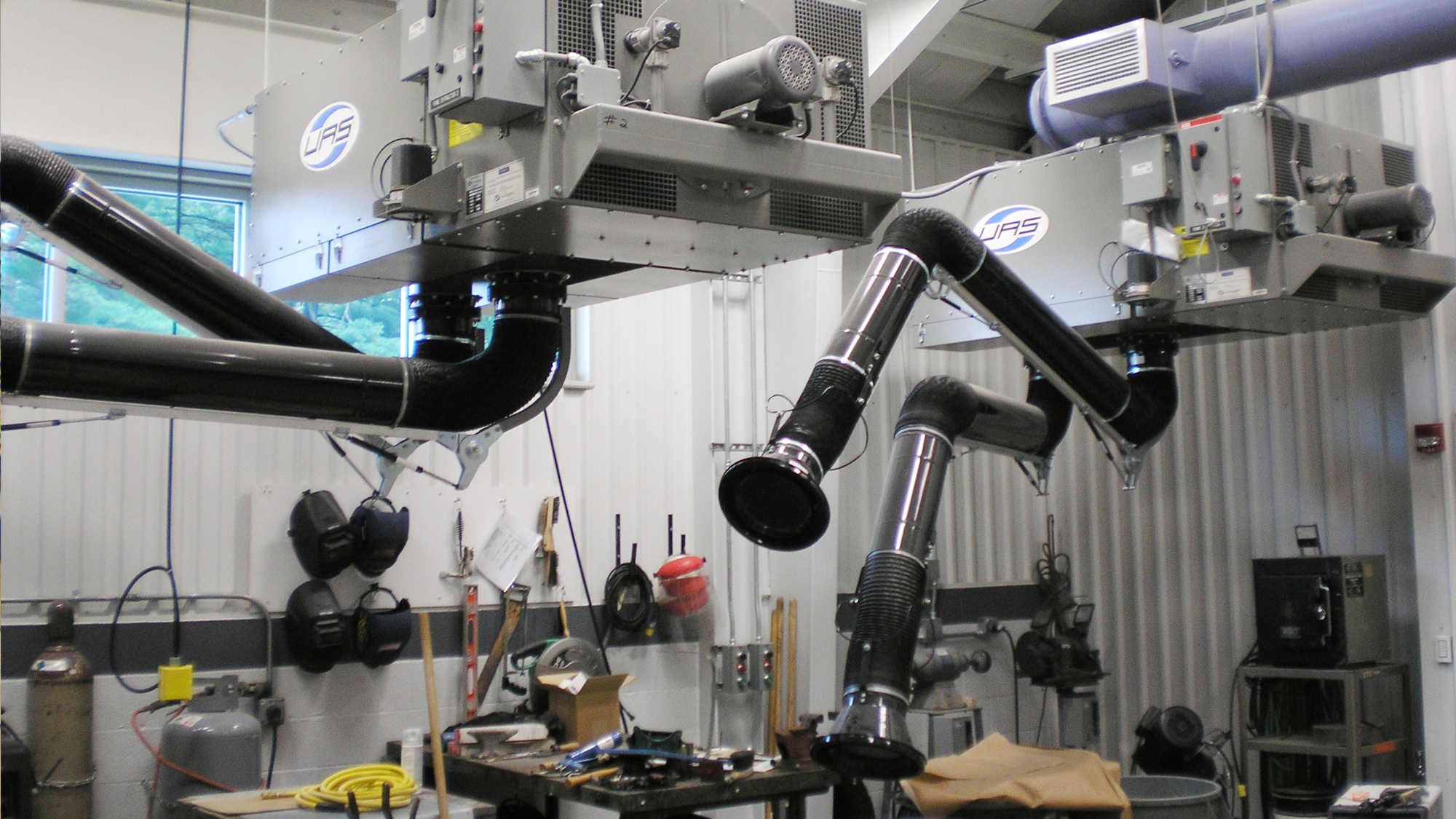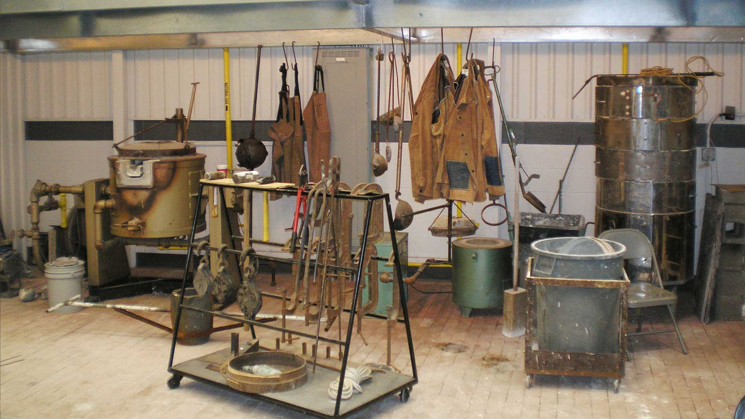Higher Education
Education is changing. As a result, today’s facilities are changing to meet the needs of students, faculty and communities.
HHSDR provides beginning, middle and end counsel to higher education facilities throughout our region as they seek to adapt existing spaces and build new ones. With a focus on sustainable practices long before it was trendy, institutions of higher education turn to HHSDR time and time again for creating spaces that are as effective as they are innovative.
Harrisville Building, Slippery Rock University
Over two phases, HHSDR performed design services to repurpose an elementary school into an off-campus graduate medical practicum facility for Slippery Rock University and the University Foundation. The HHSDR team was responsible for Program and Construction Phasing, including an architectural study, construction contract administration services and the design of a new educational program and office suite, which includes “classatories” that house practicum and classroom space within the same area. Even under tight constraints, both phases were achieved on time and under budget.
Center for Career Development, Duquesne University
As students look to transition from the academic world to the workforce, career service support is more important than ever. HHSDR teamed up with Duquesne University’s Office of the President to reimagine existing space to be state-of-the-art Center for Career Development. From initial idea and design through construction and interior design, HHSDR’s 360° approach ensured a space for both students and employers to achieve success.
Butterfield Hall, Edinboro University
Longtime HHSDR client Edinboro University was looking to expand its School of Education to include a lecture hall, suite of offices and renovations to key spaces like computer lab, integrated arts area, math/science space, and student lounge. Our study identified which existing building would be best suited to the addition and our team worked in concert with the Edinboro University staff to create flagship facilities just as beautiful as they are functional.
James C. Myford Art Sculpture Building, Slippery Rock University
As the arts program at Slippery Rock University grew, so was the need for space, especially studio space for large-scale works, including clay, metal, wood, and other materials. The 5,100-square-foot-space, constructed on a tight site, includes a woodworking shop, welding and casting room, and a main lecture hall that doubles as a sculpture studio. Designed with a clerestory window/dormer wall to provide north lighting in all open areas, the airy space is ideal for creating and displaying student work.
– Tod W. Horner, Project Manager, Slippery Rock University


