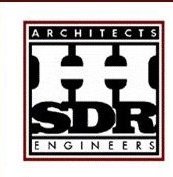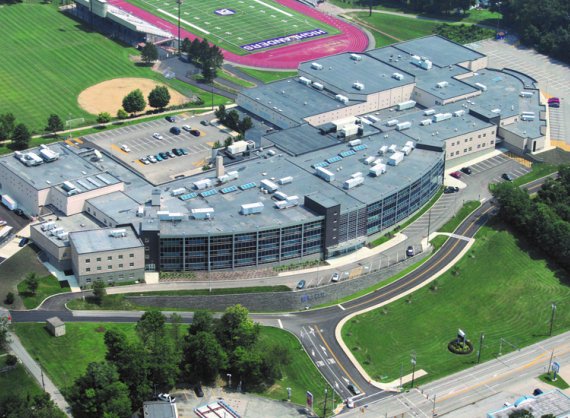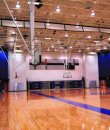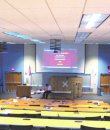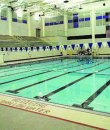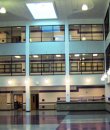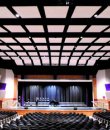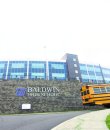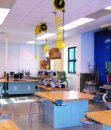| |
|
|
|
|
|
| |
BALDWIN-WHITEHALL SCHOOL DISTRICT |
| |
4653 CLAIRTON BOULEVARD
PITTSBURGH, PA 15236-1817 |
| |
|
| |
DR. LAWRENCE C. KORCHNAK SUPERINTENDENT
412-885-7810 |
| |
|
| |
BID: DECEMBER 1, 2005
COMPLETED: JUNE 2009 |
| |
|
| |
COST: $55,451,797
|
| |
|
| |
311,000 SQ. FT. ADDITION
84,667 SQ. FT. ALTERATION
395,667 SQ. FT. TOTAL |
| |
|
| |
STATE REIMBURSEMENT: 22.45% |
| |
|
| |
Client since 2005 |
|
|
|
| |
MORE INFO: |
Serving 2,000 students in grades 9 - 12. The new Baldwin High School houses:
• 108 instructional spaces
• 2 spectator gyms
• 6-lane pool
• Large-group instruction room
• Auditorium and stage
• TV studio
The building design reflects functions of the educational program, providing a free flow of movement, information and knowledge. A comfortable and easily supervised corridor network facilitates student movement and links the clustered departments. Flexibility, accessibility, safety , security and sustainability are provided in the building desig n. Construction took place in 5 major phases. Building materials are drawn from the Pittsburgh region. |
|
PROFILES AND OTHER PDFS: |
|
| |
|

